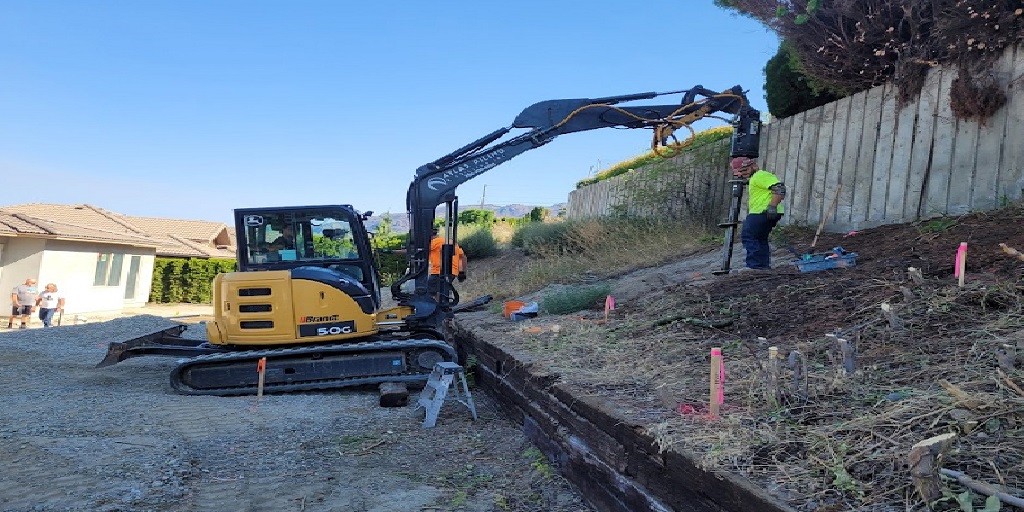A well planned architectural design lays the foundation for a successful building project. Whether you’re extending your home, developing a new build, or refurbishing a commercial space, effective design ensures your vision is practical, cost effective, and compliant with UK regulations.
At Tacman UK, our design services bring creativity, functionality, and regulatory understanding together to help you create spaces that truly work. This guide explores everything you need to know about design and planning for residential and commercial projects in the UK.
What Is Architectural Design?
Architectural design is the process of conceptualising and planning the layout, appearance, and functionality of a building or space. It combines art and science to ensure your project is visually appealing, structurally sound, energy-efficient, and fully compliant with UK planning regulations and building control standards.
At Tacman, we take a client-first approach. From the initial design brief to planning permissions and building control, our experienced designers handle every aspect of the process — so you don’t have to.
Key Stages in the Design Process at Tacman
1. Initial Consultation & Design Brief
We start by listening. Your ideas, goals, budget, and site limitations all play a key role in shaping the design. During our initial consultation, we assess your property and discuss possibilities tailored to your needs.
2. Concept Design & 3D Visualisation
Next, our team develops conceptual designs that translate your vision into real, tangible plans. Where helpful, we offer 3D visualisations and digital walk-throughs to help you clearly visualise your future space.
3. Planning Application Support
Planning permission in the UK can be complex. Tacman prepares and submits all relevant drawings and planning documents on your behalf. We liaise with local planning authorities to maximise your chance of approval.
✅ We also offer Permitted Development assessments, so you know what can be built without full planning permission.
4. Technical Drawings & Building Regulations
Once planning is approved, we prepare detailed technical drawings for builders and building control officers. We ensure all designs meet UK Building Regulations, covering structure, fire safety, ventilation, and thermal efficiency.
5. Project Coordination
Need help beyond design? We can connect you with trusted contractors and manage ongoing project coordination to ensure seamless execution.
Why Choose Tacman UK for Design Services?
- ✅ Decades of experience in UK residential and commercial design
- ✅ Fully tailored design solutions, from extensions to new builds
- ✅ In-house knowledge of planning policies and building regulations
- ✅ Transparent process, cost-effective solutions
- ✅ Direct support throughout your project lifecycle
We proudly serve homeowners, developers, and business owners across the UK, transforming empty plots and dated interiors into intelligent, well-designed spaces.
Learn more about our full range of services at tacman.uk
Common Design Projects We Specialise In
🏡 House Extensions
Add space and boost property value with expertly designed rear, side, or loft extensions. See how at tacman.uk.
🏗️ New Builds
From ground-up developments to modern infill homes, we deliver efficient new build design packages compliant with local policies.
🧱 Refurbishments
Reimagine older properties with smart redesigns that combine contemporary comfort with heritage value. Explore more at our Refurbishment page.
🏢 Commercial Design
Office, retail, and hospitality design with your brand and operations in mind — optimised for aesthetics and functionality.
Planning Permission & Building Regulations in the UK
Every successful build in the UK starts with understanding planning rules and building regulations. While not all projects need full planning approval, most need to meet building control requirements.
Tacman’s team stays up-to-date with evolving local authority policies and ensures your design meets all standards. From sustainability requirements to party wall agreements, we manage the paperwork and technical detail for you.
Design Tips for Homeowners
Here are a few expert tips to get the most from your design project:
- ✅ Start with your lifestyle needs, not just aesthetics
- ✅ Think long-term: plan for future family or work-from-home needs
- ✅ Invest in energy efficiency (insulation, glazing, orientation)
- ✅ Know your budget — and where it pays to spend a bit more
- ✅ Trust your designer to challenge assumptions and improve functionality
Get Started with Tacman
Whether you’re exploring a house extension or planning a large-scale development, our design experts at Tacman UK are ready to help.





